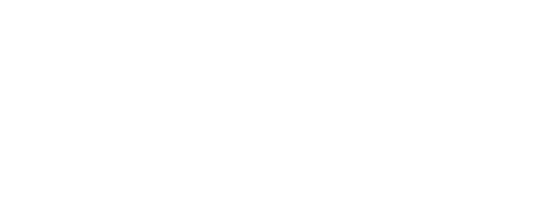$647,500
$649,000
0.2%For more information regarding the value of a property, please contact us for a free consultation.
330 Horne Lake Rd Qualicum Beach, BC V9K 1Z6
3 Beds
3 Baths
1,325 SqFt
Key Details
Sold Price $647,500
Property Type Single Family Home
Sub Type Single Family Detached
Listing Status Sold
Purchase Type For Sale
Square Footage 1,325 sqft
Price per Sqft $488
MLS Listing ID 995132
Sold Date 06/30/25
Style Rancher
Bedrooms 3
Rental Info Unrestricted
Year Built 1990
Annual Tax Amount $1,737
Tax Year 2024
Lot Size 0.270 Acres
Acres 0.27
Property Sub-Type Single Family Detached
Property Description
Come home to this peaceful 0.27-acre retreat with mature gardens, an RV site with hookup, private BBQ/patio under the trees, a fully fenced yard, garage, and three clean, dry outbuildings for ample storage, hobbies, or workshop use. Inside, an immaculate open-plan kitchen, dining, and living area offers warmth and comfort, anchored by a cozy corner fireplace—perfect for relaxing or entertaining. The generous primary suite includes a full bath and large closet, while the second bedroom enjoys its own full bath for added privacy and convenience. Out back, a charming and versatile "bunkie" with deck and yard access is ideal for guests, a studio, or home office. Step through the back gate to a spacious community park with playground and picnic area. Just minutes to Qualicum Bay's beaches, shops, and pubs, with quick access to both the Inland Route and Old Island Highway. Lovingly maintained and move-in ready—this welcoming home is a rare find. Don't wait!
Location
Province BC
County Nanaimo Regional District
Area Pq Qualicum North
Zoning RS1
Direction Northeast
Rooms
Other Rooms Guest Accommodations, Storage Shed, Workshop
Basement Crawl Space, Not Full Height, Unfinished
Main Level Bedrooms 3
Kitchen 1
Interior
Interior Features Ceiling Fan(s), Dining/Living Combo, Storage, Workshop
Heating Electric, Forced Air
Cooling Air Conditioning
Flooring Carpet, Laminate, Linoleum
Fireplaces Number 1
Fireplaces Type Living Room, Propane
Fireplace 1
Window Features Blinds,Screens,Skylight(s)
Appliance Dishwasher, F/S/W/D, Range Hood
Laundry In House
Exterior
Exterior Feature Balcony/Deck, Balcony/Patio, Fencing: Full, Fencing: Partial, Garden, Lighting, Low Maintenance Yard
Parking Features Driveway, Garage, RV Access/Parking
Garage Spaces 1.0
Utilities Available Electricity To Lot, Garbage, Recycling
Roof Type Fibreglass Shingle
Total Parking Spaces 6
Building
Lot Description Easy Access, Landscaped, Level, Near Golf Course, Recreation Nearby, Serviced, In Wooded Area
Building Description Insulation: Ceiling,Shingle-Other,Wood, Rancher
Faces Northeast
Foundation Block
Sewer Septic System
Water Regional/Improvement District
Architectural Style Contemporary
Additional Building Exists
Structure Type Insulation: Ceiling,Shingle-Other,Wood
Others
Tax ID 003-360-695
Ownership Freehold
Pets Allowed Aquariums, Birds, Caged Mammals, Cats, Dogs
Read Less
Want to know what your home might be worth? Contact us for a FREE valuation!

Our team is ready to help you sell your home for the highest possible price ASAP
Bought with RE/MAX Check Realty





