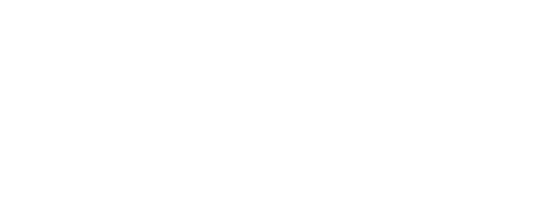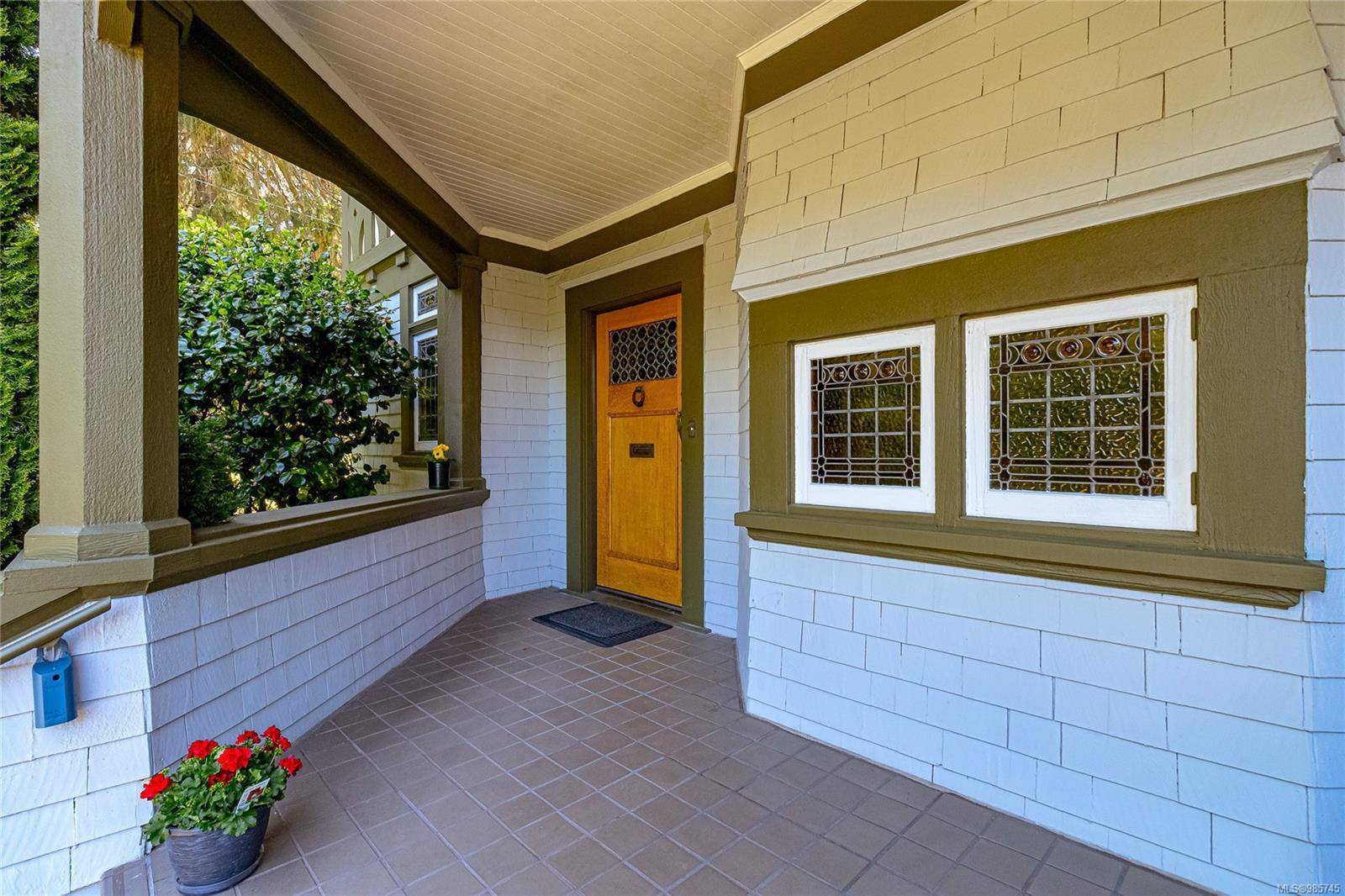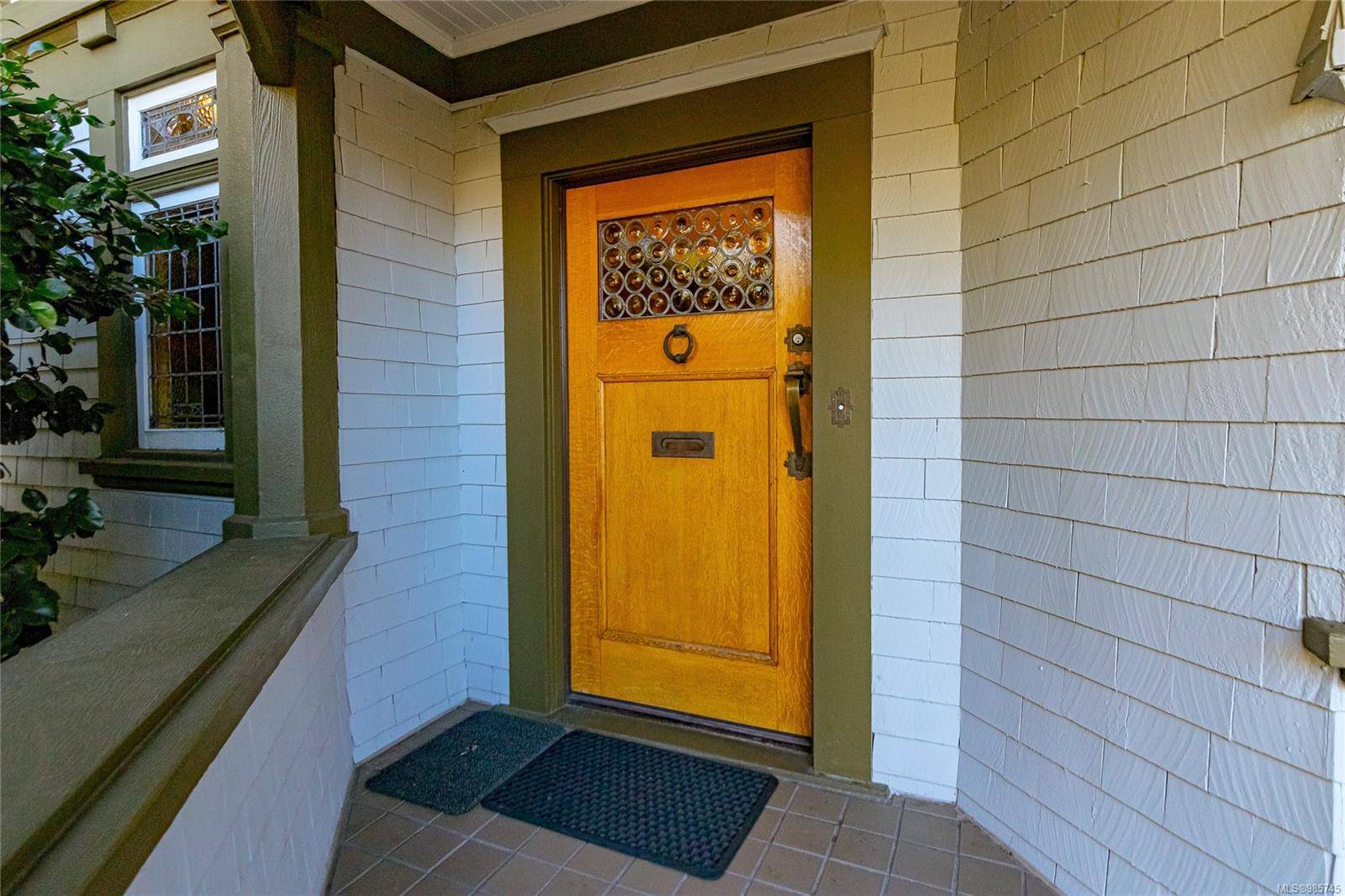$2,500,000
$2,875,000
13.0%For more information regarding the value of a property, please contact us for a free consultation.
1393 Rockland Ave Victoria, BC V8S 1V7
5 Beds
4 Baths
5,636 SqFt
Key Details
Sold Price $2,500,000
Property Type Single Family Home
Sub Type Single Family Detached
Listing Status Sold
Purchase Type For Sale
Square Footage 5,636 sqft
Price per Sqft $443
MLS Listing ID 985745
Sold Date 06/25/25
Style Main Level Entry with Lower/Upper Lvl(s)
Bedrooms 5
Rental Info Unrestricted
Year Built 1912
Annual Tax Amount $13,342
Tax Year 2024
Lot Size 0.400 Acres
Acres 0.4
Property Sub-Type Single Family Detached
Property Description
Welcome to one of the rare opportunities(two titles/two lots) to be offered for sale in prestigious Rockland District. Quietly positioned next to Government House sits this stunning Arts & Crafts Tudor Residence(James & James) with hard to find south facing , very sunny , estate size flowering garden. You will be excited for the opportunity to view such a magnificent Rockland mansion offering original wood paneling, beamed ceilings, spectacular leaded art glass windows and multiple period fireplaces. Large welcoming porch opens to grand entrance with family size foyer. Large formal bright living room with floor to ceiling bookcases, high ceilings & fireplace. Relax in parlor offering the perfect spot to read in front of the fire or step out to large deck with views of ocean & Olympic Mtn range. Entertain friends & family in grand formal dining room overlooking rear garden. Upstairs offers 4 beds, 2bth including master suite. Lower level offers rec room & more. Location & Lifestyle!
Location
Province BC
County Capital Regional District
Area Vi Rockland
Direction North
Rooms
Basement Finished, Full, Partially Finished, With Windows
Kitchen 1
Interior
Heating Hot Water, Oil
Cooling None
Fireplaces Number 6
Fireplaces Type Family Room, Living Room, Primary Bedroom, Recreation Room, Wood Burning
Fireplace 1
Laundry In House
Exterior
Parking Features Attached, Detached, Garage, Garage Double
Garage Spaces 3.0
Roof Type Asphalt Shingle
Total Parking Spaces 4
Building
Building Description Frame Wood, Main Level Entry with Lower/Upper Lvl(s)
Faces North
Foundation Stone
Sewer Sewer Available
Water Municipal
Structure Type Frame Wood
Others
Tax ID 008-150-826
Ownership Freehold
Pets Allowed Aquariums, Birds, Caged Mammals, Cats, Dogs
Read Less
Want to know what your home might be worth? Contact us for a FREE valuation!

Our team is ready to help you sell your home for the highest possible price ASAP
Bought with Sotheby's International Realty Canada





