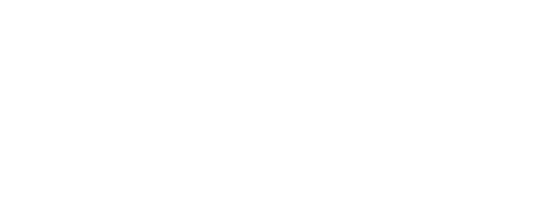$845,000
$859,900
1.7%For more information regarding the value of a property, please contact us for a free consultation.
1024 Brown Rd Langford, BC V9C 2P7
4 Beds
3 Baths
1,907 SqFt
Key Details
Sold Price $845,000
Property Type Multi-Family
Sub Type Half Duplex
Listing Status Sold
Purchase Type For Sale
Square Footage 1,907 sqft
Price per Sqft $443
MLS Listing ID 993340
Sold Date 06/12/25
Style Ground Level Entry With Main Up
Bedrooms 4
Rental Info Unrestricted
Year Built 2012
Annual Tax Amount $3,468
Tax Year 2024
Lot Size 2,613 Sqft
Acres 0.06
Property Sub-Type Half Duplex
Property Description
SUITE and NO STRATA. Half-duplex with stylish BRAND NEW white oak style luxury vinyl plank flooring in the family-friendly Happy Valley/Luxton neighbourhood! NO STRATA FEE! The bright main floor features a modern kitchen with stainless steel appliances and eating bar, a comfortable living and dining space, a sunny balcony, plus a private Primary bedroom with ensuite bathroom and walk-in closet, two additional bedrooms, and a full bathroom. The lower level offers a self-contained, 1 bedroom suite, perfect as a mortgage helper or for extended family! The private fenced yard provides plenty of outdoor space for family activities. Located just minutes from great schools, busses, parks, shops, and amenities, this 4 bedroom, 3 bathroom home offers excellent value and versatility for your family's needs.
Location
Province BC
County Capital Regional District
Area La Luxton
Zoning RT2
Direction South
Rooms
Basement None
Main Level Bedrooms 3
Kitchen 2
Interior
Interior Features Dining/Living Combo, Storage
Heating Baseboard, Electric
Cooling None
Flooring Laminate, Tile
Window Features Vinyl Frames
Laundry In House
Exterior
Exterior Feature Balcony/Patio, Fencing: Partial
Parking Features Attached, Driveway, Garage
Garage Spaces 1.0
Roof Type Asphalt Shingle
Handicap Access Primary Bedroom on Main
Total Parking Spaces 2
Building
Lot Description Level, Private, Rectangular Lot
Building Description Frame Wood,Insulation: Ceiling,Insulation: Walls,Stone,Vinyl Siding, Ground Level Entry With Main Up
Faces South
Foundation Poured Concrete
Sewer Sewer Connected
Water Municipal
Architectural Style West Coast
Additional Building Exists
Structure Type Frame Wood,Insulation: Ceiling,Insulation: Walls,Stone,Vinyl Siding
Others
Tax ID 028-829-646
Ownership Freehold
Pets Allowed Aquariums, Birds, Caged Mammals, Cats, Dogs
Read Less
Want to know what your home might be worth? Contact us for a FREE valuation!

Our team is ready to help you sell your home for the highest possible price ASAP
Bought with Royal LePage Coast Capital - Chatterton





