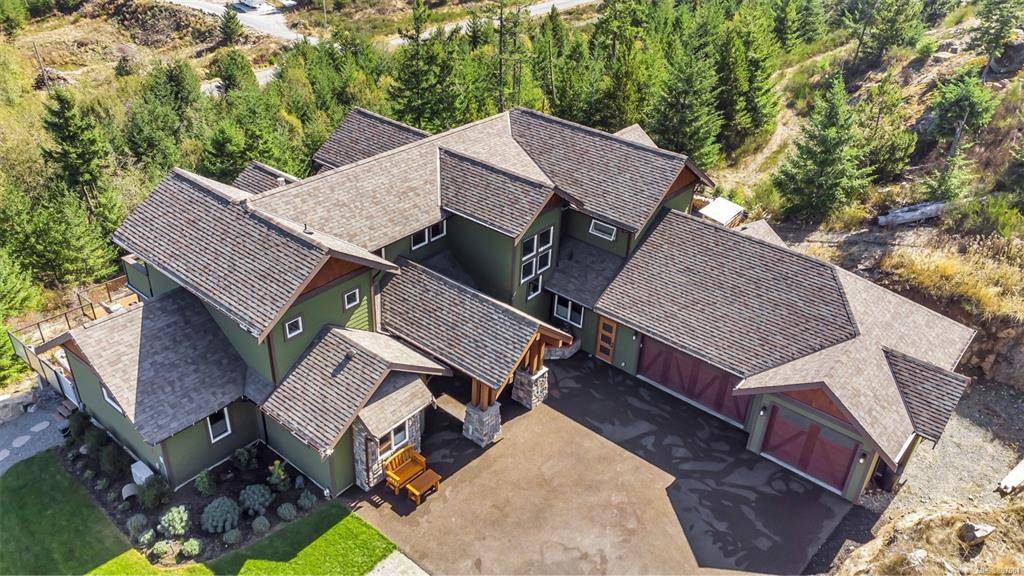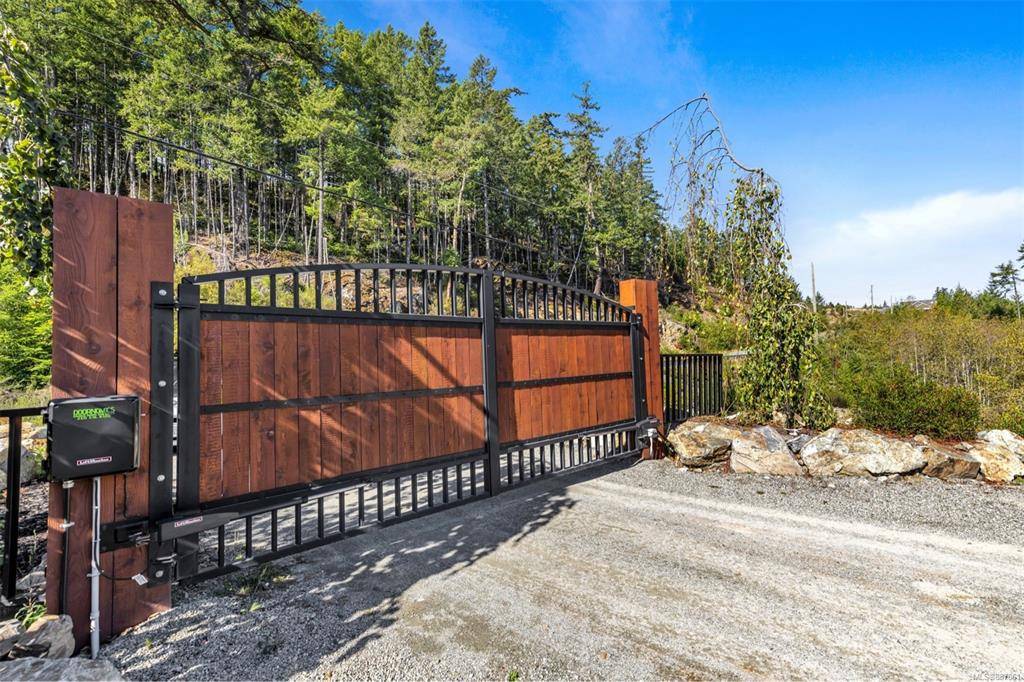$2,120,000
$2,250,000
5.8%For more information regarding the value of a property, please contact us for a free consultation.
4335 Goldstream Heights Dr Shawnigan Lake, BC V0R 2W3
4 Beds
5 Baths
4,371 SqFt
Key Details
Sold Price $2,120,000
Property Type Single Family Home
Sub Type Single Family Detached
Listing Status Sold
Purchase Type For Sale
Square Footage 4,371 sqft
Price per Sqft $485
MLS Listing ID 887661
Sold Date 02/28/22
Style Main Level Entry with Upper Level(s)
Bedrooms 4
Rental Info Unrestricted
Year Built 2018
Annual Tax Amount $6,949
Tax Year 2021
Lot Size 5.000 Acres
Acres 5.0
Property Sub-Type Single Family Detached
Property Description
5-acre premium gated estate designed and built to the highest standards with custom features. Your grand entrance opens to the great room and has two story high windows showing the visual drama of the Saanich Inlet with Mount Baker as a backdrop. The equally high stone fireplace with soaring cathedral ceilings create an awe inspiring first impression. The spacious island adds to the vast amount of counter space in the gourmet kitchen, with the additional of a bar cabinet with wine storage and beer fridge. Primary bedroom is on the main floor allowing easy access to the sunken hottub on the deck. Home office is on the main floor as well. The second story has a rec room with a wet bar, a billiard/game area and a media space. Triple garage comes with extra-long workshop space with a pet corner complete with a shower for your four-legged friend. Outdoor play areas as well as 400 Amp Service to build your Dream Shop. 15 min from Langford, 25 minutes to Victoria. No GST.
Location
Province BC
County Cowichan Valley Regional District
Area Ml Shawnigan
Zoning RR2
Direction East
Rooms
Basement None
Main Level Bedrooms 2
Kitchen 1
Interior
Interior Features Bar, Ceiling Fan(s), Closet Organizer, Dining/Living Combo, French Doors, Jetted Tub, Vaulted Ceiling(s), Winding Staircase
Heating Electric, Heat Pump, Propane
Cooling HVAC
Flooring Carpet, Hardwood, Tile
Fireplaces Number 1
Fireplaces Type Living Room, Propane
Equipment Propane Tank
Fireplace 1
Window Features Insulated Windows,Window Coverings,Wood Frames
Appliance Built-in Range, Dishwasher, F/S/W/D, Garburator, Hot Tub, Jetted Tub, Microwave, Oven Built-In, Range Hood, Refrigerator, Water Filters
Laundry In House
Exterior
Exterior Feature Garden
Parking Features Garage Triple, RV Access/Parking
Garage Spaces 3.0
Utilities Available Cable To Lot, Electricity To Lot, Garbage, Phone To Lot, Recycling, Underground Utilities
View Y/N 1
View Mountain(s), Ocean
Roof Type Fibreglass Shingle
Handicap Access Ground Level Main Floor, No Step Entrance, Primary Bedroom on Main, Wheelchair Friendly
Total Parking Spaces 8
Building
Lot Description Acreage, Park Setting, Quiet Area, Rural Setting, Southern Exposure
Building Description Cement Fibre,Insulation: Ceiling,Insulation: Walls, Main Level Entry with Upper Level(s)
Faces East
Foundation Slab
Sewer Septic System
Water Well: Drilled
Additional Building Potential
Structure Type Cement Fibre,Insulation: Ceiling,Insulation: Walls
Others
Restrictions ALR: No,Building Scheme,Easement/Right of Way,Restrictive Covenants
Tax ID 029-942-021
Ownership Freehold
Pets Allowed Aquariums, Birds, Caged Mammals, Cats, Dogs
Read Less
Want to know what your home might be worth? Contact us for a FREE valuation!

Our team is ready to help you sell your home for the highest possible price ASAP
Bought with Royal LePage Coast Capital - Oak Bay





