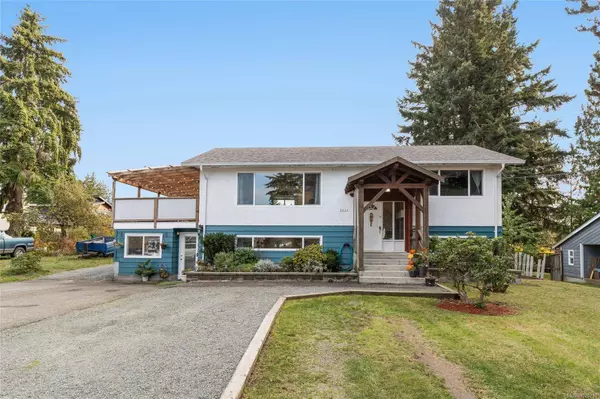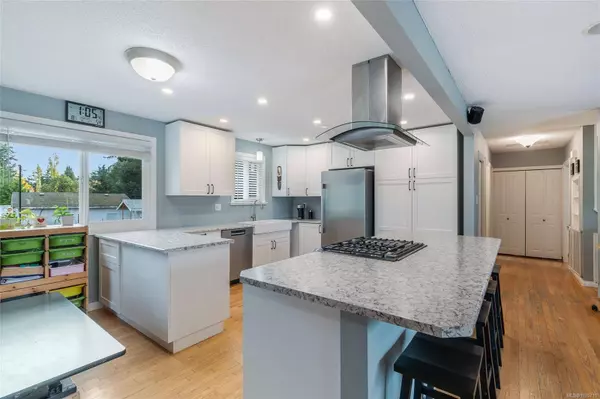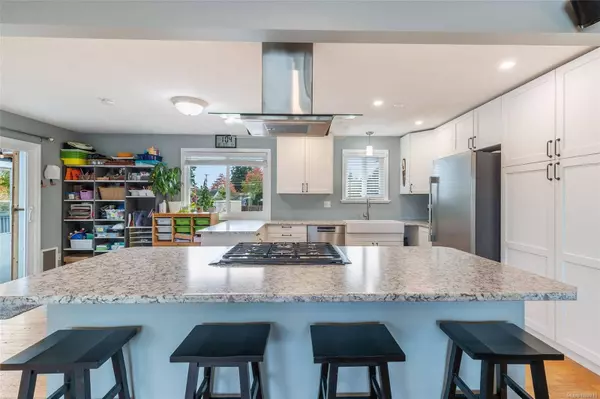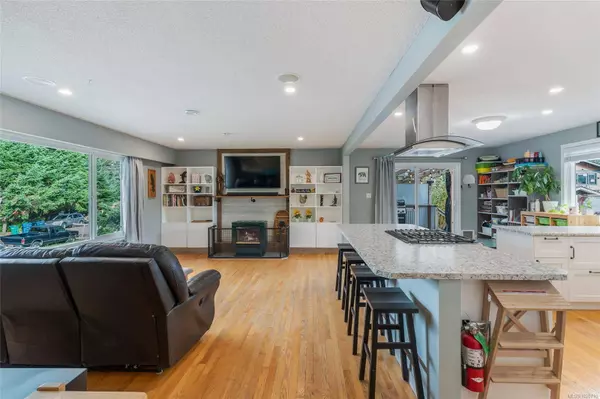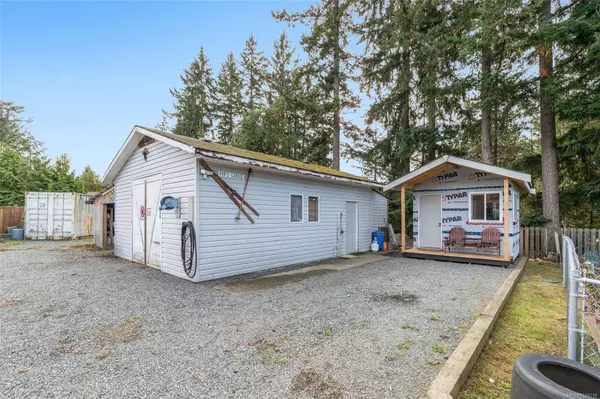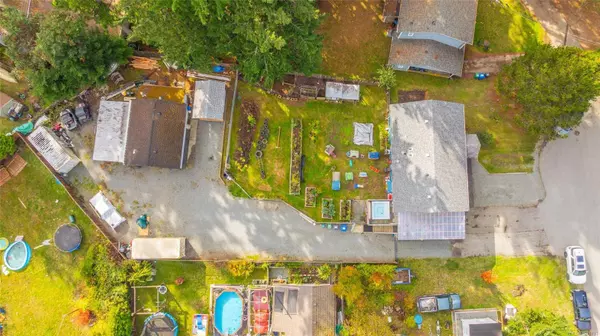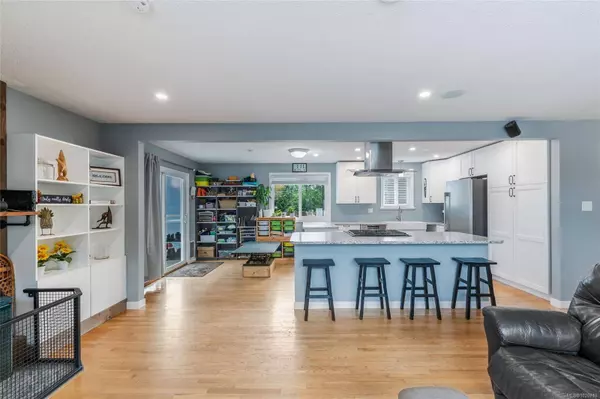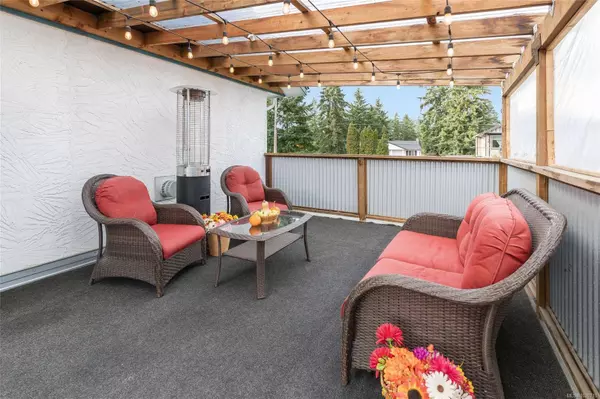
GALLERY
PROPERTY DETAIL
Key Details
Property Type Single Family Home
Sub Type Single Family Detached
Listing Status Active
Purchase Type For Sale
Square Footage 2, 398 sqft
Price per Sqft $374
MLS Listing ID 1020710
Style Split Entry
Bedrooms 4
Rental Info Unrestricted
Year Built 1972
Annual Tax Amount $5,720
Tax Year 2025
Lot Size 0.360 Acres
Acres 0.36
Property Sub-Type Single Family Detached
Location
Province BC
County Nanaimo, City Of
Area Na Pleasant Valley
Zoning R5
Rooms
Other Rooms Storage Shed, Workshop
Basement Finished, Full
Main Level Bedrooms 2
Kitchen 2
Building
Lot Description Central Location, Cul-de-sac, Easy Access, Family-Oriented Neighbourhood, Landscaped, No Through Road, Private, Quiet Area, Recreation Nearby, Shopping Nearby, Southern Exposure, Wooded Lot
Building Description Insulation: Ceiling,Insulation: Walls,Stucco & Siding, Transit Nearby
Faces Northeast
Foundation Poured Concrete
Sewer Sewer Connected
Water Municipal
Structure Type Insulation: Ceiling,Insulation: Walls,Stucco & Siding
Interior
Heating Baseboard, Electric, Natural Gas
Cooling None
Flooring Mixed
Fireplaces Number 1
Fireplaces Type Gas
Fireplace Yes
Window Features Insulated Windows
Appliance Hot Tub
Heat Source Baseboard, Electric, Natural Gas
Laundry In House
Exterior
Exterior Feature Fencing: Full
Parking Features Detached, Open, RV Access/Parking
Utilities Available Natural Gas To Lot
Roof Type Asphalt Shingle
Total Parking Spaces 6
Others
Pets Allowed Yes
Tax ID 003-664-074
Ownership Freehold
Pets Allowed Aquariums, Birds, Caged Mammals, Cats, Dogs
Virtual Tour https://youtu.be/Dl7mi4aaEKQ
CONTACT


